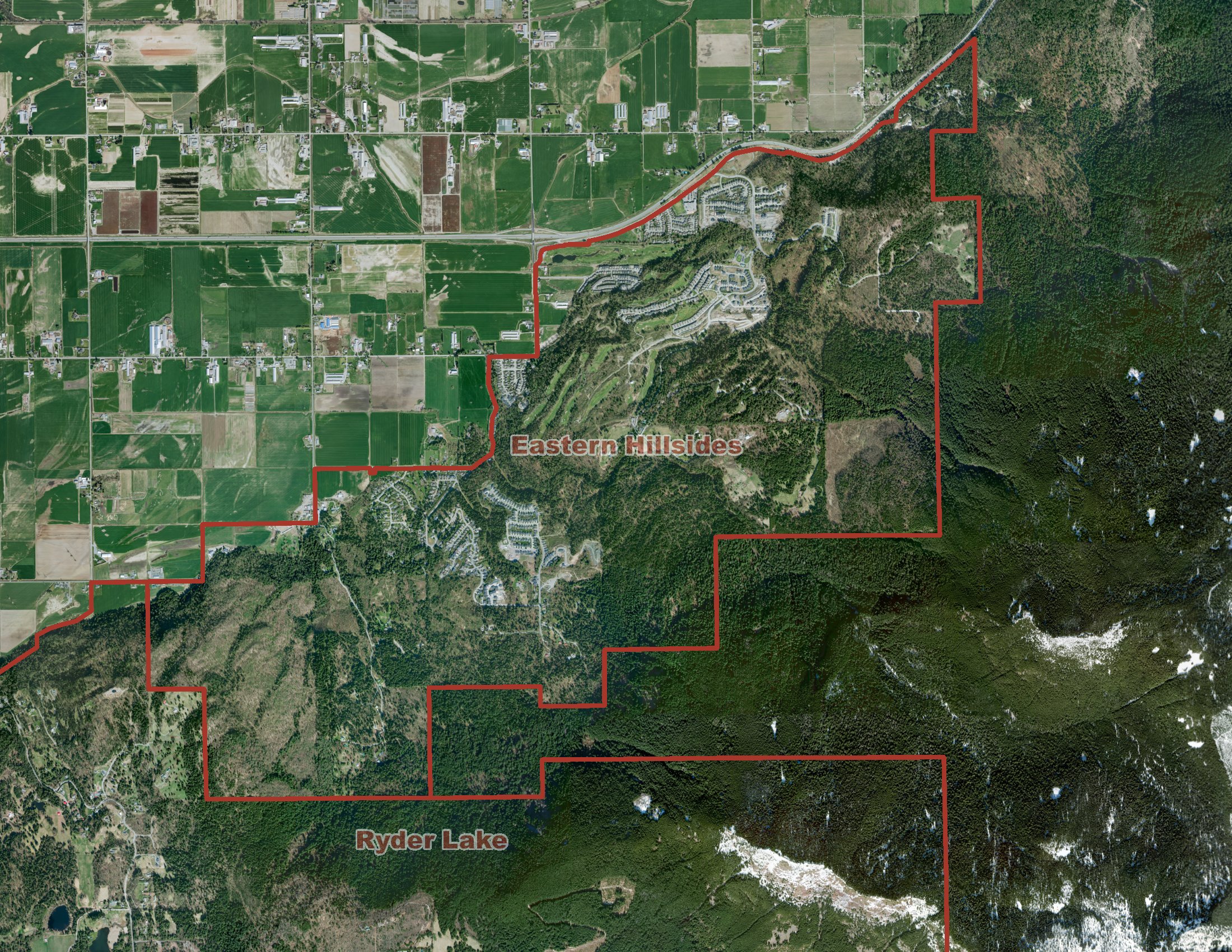Eastern Hillsides Comprehensive Area Plan
The Eastern Hillsides Comprehensive Area Plan was adopted by Council July 3, 2012 replacing Appendix B in its entirety and substituting with a new Appendix B of the Official Community Plan. Subsequent amendments were made in 2017 to provide clarity to property owners and the public with respect to permitted land uses, and development approval requirements, to protect future development from rock fall, landslide, or earthflow with unstable conditions.
Resources
- Click here to read the Eastern Hillsides Comprehensive Area Plan

